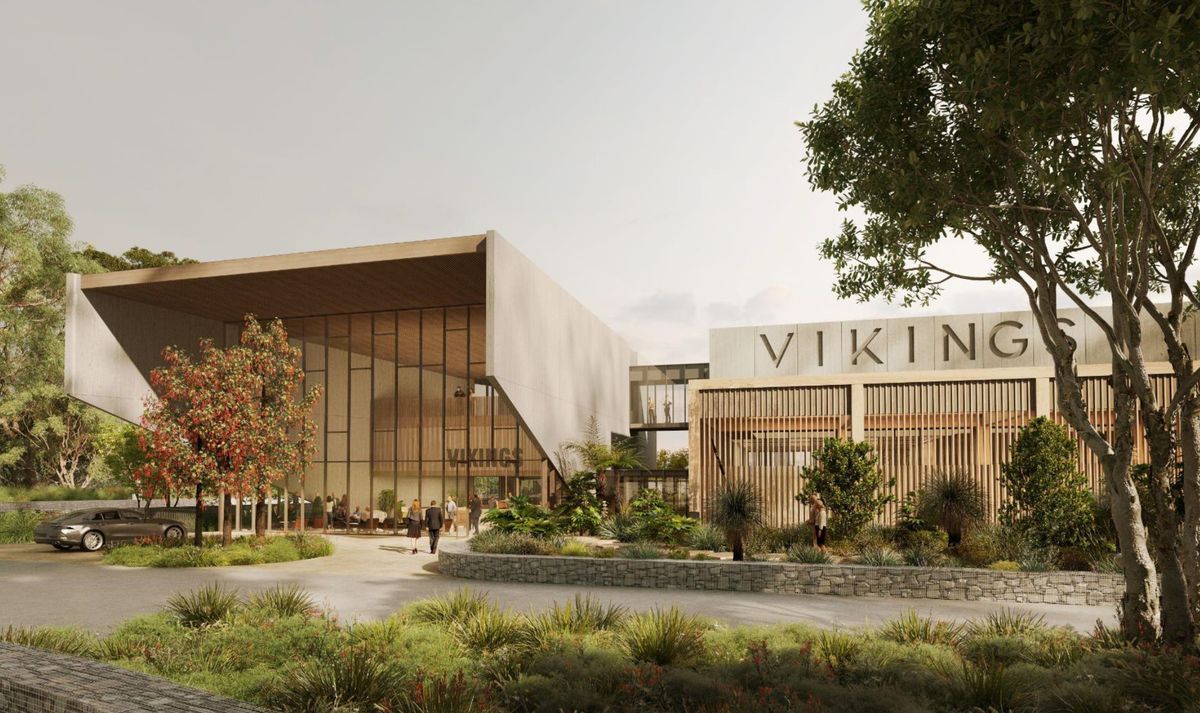Vikings Group expects to invest $36 million under new plans that have been lodged with the Queanbeyan and Palerang Regional Council to establish Club Jerrabomberra on the border of ACT and NSW, as part of the emerging North Poplars area.
Speaking with Club Management, Vikings Group CEO Anthony Hill said the decision to build Club Jerrabomberra is part of Viking’s wider plans to grow its core business and diversify geographically. Viking Groups currently owns and operates four clubs across the ACT. Club Jerrabomberra will be the group’s first to be located in NSW.
“The Jerrabomberra Poplars site was identified as a possible opportunity after we had an opportunity to talk to the management of the Poplars Development, and we were impressed with the vision for the area,” he said.
“We had already identified over 10,000 of our members lived in that region and we thought it was at least worth exploring. After many hours or work it became obvious that region was growing, and the community would benefit from having its own licensed club.”
“Currently, the residents of Jerrabomberra must travel to Queanbeyan or Canberra if they wish to visit their closest club. The Poplars Development has presented a unique opportunity for the club to expand its community involvement in the region and provide facilities for its NSW members closer to home.”
Under plans lodged by architect firm Benson McCormack Architecture, Club Jerrabomberra will be built in two stages. It would feature a modern food and beverage offering on the ground floor, which would spill out to a softer, more relaxed alfresco “backyard” area at the rear, offering views of a grassland leading onto a landscaped pond edge. It expected the club would be able to cater for approximately 300 diners at any one time.
“The pond which lays between the club and the environmental zone will not only serve as a biofilter of stormwater and rainwater displaced within the precinct and from future buildings, but also be utilised to provide members with a unique alfresco experience that is sympathetic to the environmental characteristics of the area,” Hill said.
Within the club walls, there will also be a cafe, and sports and lounge areas. Alongside its food and beverage offering on the ground floor, a gaming area will also be established.
“The idea is to maximise the use of the floor for space through its flexibility and integration, moving away from segregated spaces in the club that only get utilised for small periods of the day. This will assist in efficient energy consumption and operational efficiencies while creating a more vibrant club environment,” Hill said.
The club will provide function facilities on the first floor. Plus, approximately 300 on-site parking spaces have also been proposed for the club.

