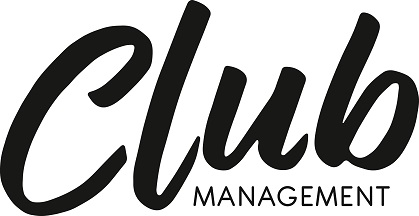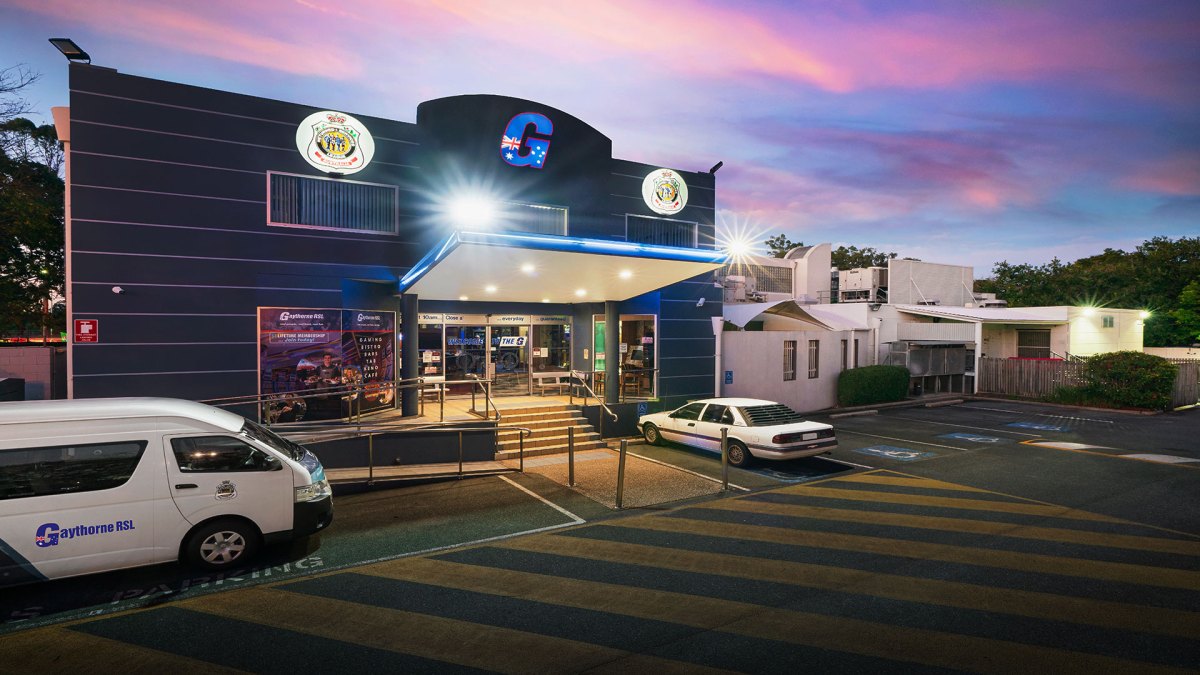Gaythorne RSL Club is set for a facelift after a change to a development application approval was lodged with Brisbane City Council. The application is for the internal refurbishment, external facade amendments and extension for the existing RSL building at Mitchelton.
With a design by Altis Architects, the club recently engaged COHA Group to be Project Manager to help guide the club through the concept design phase, approvals phase and ultimately into tender and construction.

“Our team is excited and proud to further expand our presence into SE Queensland’s club industry and apply our expertise to deliver our club clients the highest and best value with independent oversight and probity – while working with the project team to push the boundaries with punchy, forward-thinking hospitality design,” COHA said.
The application says the redevelopment will modernise the existing building layout to meet the needs growing needs of the club and provide improved options for club members.
The application includes demolition of the majority of the internal RSL areas, the outside alfresco area, the existing foyer and bottle shop, existing roof and awnings as well as the southern external walls, windows and doors.
It also includes a new internal layout, relocating internal areas, moving the loading bay and roller shutter door, the redesign the designated outdoor smoker’s area, a new redesigned entrance to the RSL, moving the existing memorial to the southern entrance and new landscaping.
As part of the application, the RSL will cut the number of EGMs from 136 to 110.
The club has been approached for comment.

