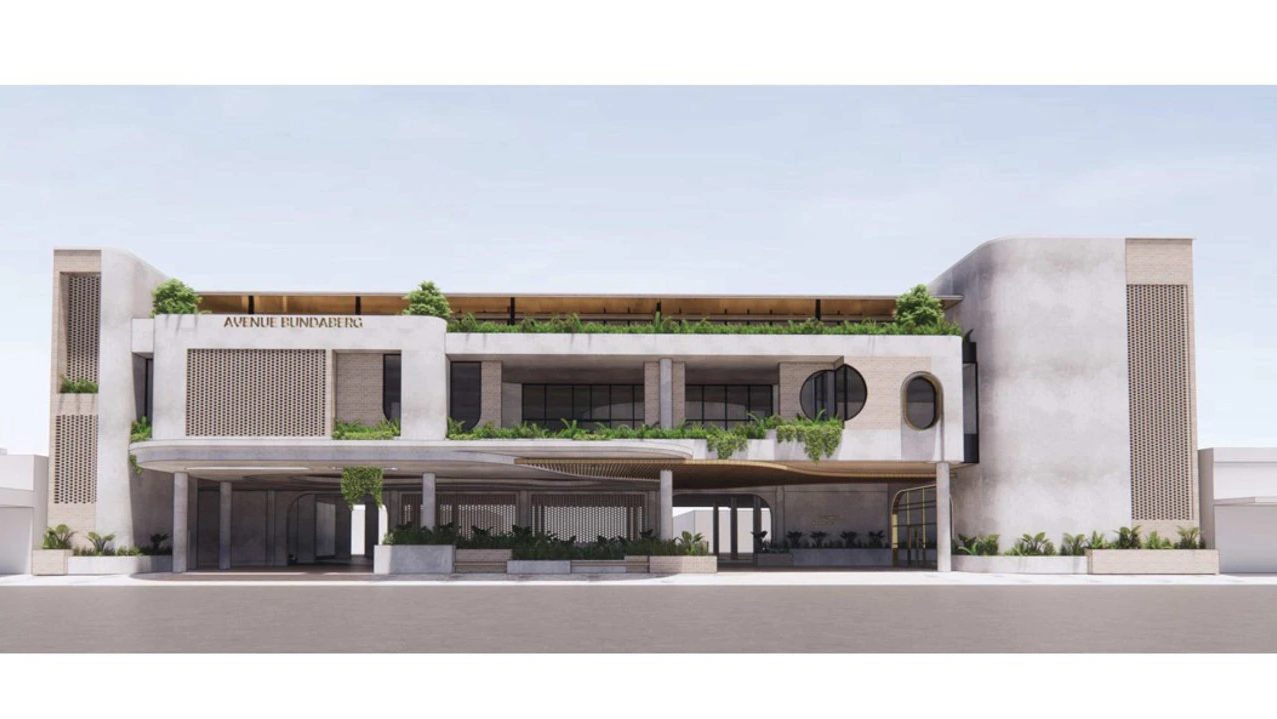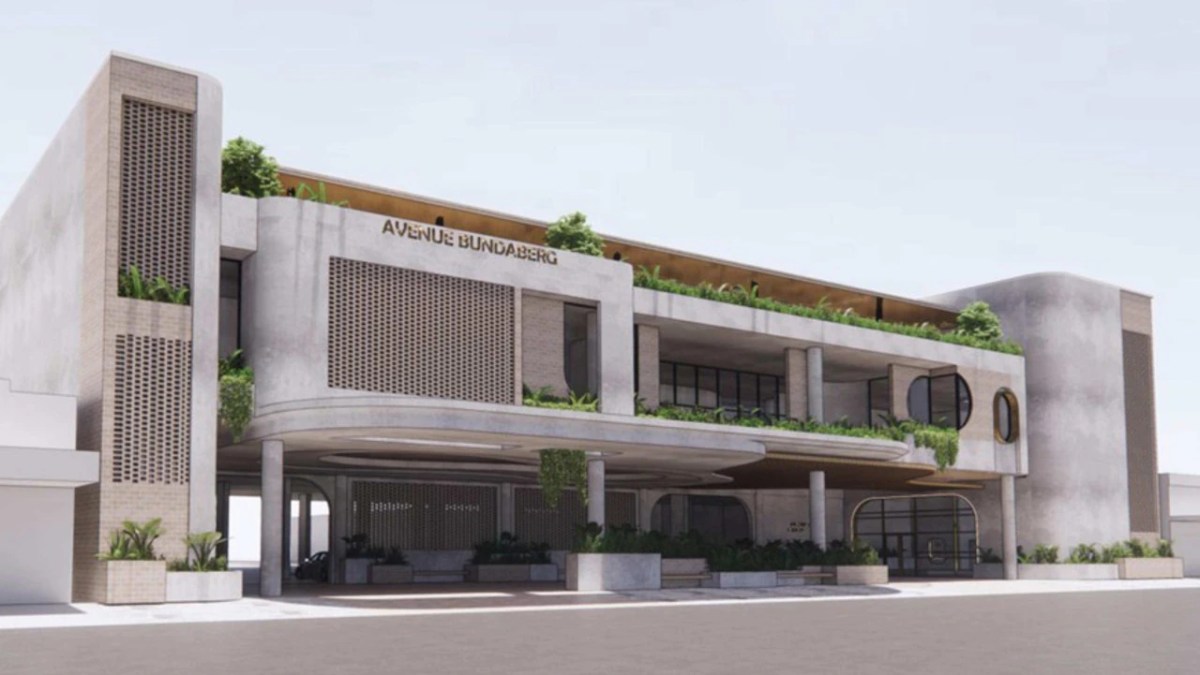Bundaberg Services Club has submitted bold plans for a new three-storey clubhouse, relocating to a nearby 2493sqm site in a build that would feature alfresco dining, whiskey bar, rooftop deck and function space.
Under the proposal, Bundy Services Club will vacate its existing Quay St premises after the completion of its new BSPN-designed clubhouse in Bourbong St, which is currently occupied by several retail outlets.
The Bourbong St ground-floor plans reveal a main entry lobby with a porte cochere driveway and a level-one entry foyer leading to a gaming lounge, bistro, kitchen and dining and a kids’ room. There will also be 42 underground car parks. The last renovation at the existing Quay St venue was completed in September 2012.
If the development plan receives council approval, the new home of Bundy Services would be developed in two stages. The first would be the demolition of the existing Bourbong St shops along more than 50m of street frontage.
The new build would then emerge from the site with the new result featuring a modern cream concrete facade, complemented by natural overflowing greenery and bronze metalwork.
Craven Town Planning lodged plans on behalf of Bundaberg Services Club, with the application stating the club would be open from 9am to midnight for general service and until 2am for gaming, seven days a week.
The move follows the renovation and unveiling of the Bundaberg Services Club Group’s $8 million development of Sandhills Sports Club on the old home of the Bargara Bowls Club, near Bundaberg.
Complete with a new bistro, dining area, kitchen, all-new lounge, sports bar, children’s area and car park, the Ashley Cooper Construction project has transformed the space into a modern entertainment, dining and gaming venue.



Why don’t you build units on top. They can be sold to help pay for the project
42 carparks is insufficient. It’s hard enough getting a park in Bourbong St at any time, let alone when RSL patrons will occupy spaces for longer. Although BRC will get more revenue from overstayers so greed will win out again. Surely there is a better site that won’t cause so much disruption during construction
Looks awesome! Can’t wait