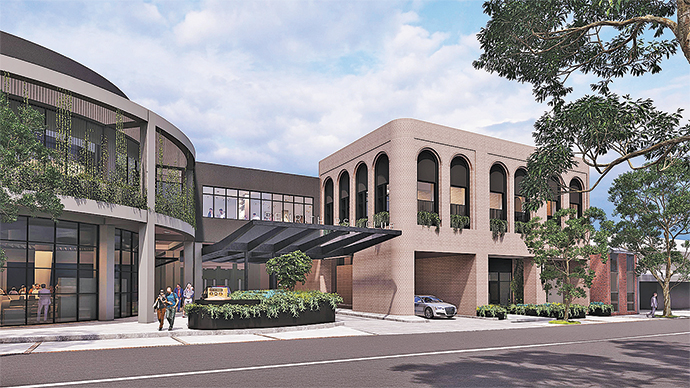Multimillion-dollar plans for Penrith RSL Club have been approved with the Development Application for the new expansion and renovation approved by Penrith City Council.
Stage 1 of the $30 million plan will include 500-seat multi-purpose auditorium that can be split into three rooms with a break-out/pre-function area. This area will have its own bar, bridal room and bathrooms.
A 470-seat food and beverage outlet with a sports lounge and covered outdoor area. Tindale Street frontage which will consist of retail outlets/shop fronts a foyer renovation to include new sign-in and reception areas and expansion of Hair Affair and relocation of the RSL display to the east side of the foyer.
“The development seeks to infill an existing underdeveloped section of the Tindale St frontage, with a two-storey built element that will form a western extension of the club building,” the DA submitted to Penrith City Council in October stated. The plans were approved last Friday.
“That new building space provides a distinguishable streetscape element but maintains the scale, bulk and height of the existing club building. This space will provide new function room facilities for the club.”
The proposed works on the 13,525 sqm site involve the removal of 45 car parking spaces from various locations, but off-street parking will remain for 467 vehicles in the existing undercroft and multi-level parking structure which remains unchanged.
At this stage, the club is finalising the construction plan with works anticipated to begin in August 2023.

