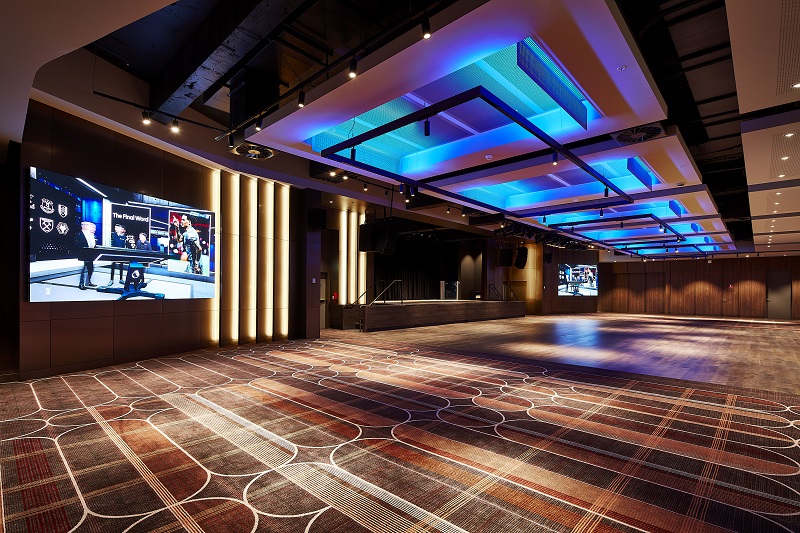Clubs are one of very few hospitality venues that have the versatility to accommodate different types of functions and events. These can range from conferences and business meetings to people celebrating life’s key moments such as birthdays or weddings. But the difference between a mediocre and a brilliant function room can make or break a party.
It’s even more crucial for clubs to get the set-up right, as the hospitality sector is experiencing a surge in spending on functions and events. The Commonwealth Bank’s Household Spending Index recorded hospitality as the second highest performing sector in February, after there was a 115 per cent increase in spending at function and event centres.
It’s this growing demand that drove Canterbury League Club in Sydney’s western suburbs to give its function spaces a makeover. The club wrapped up construction in March after realising it had outgrown its former function spaces. Before the renovations, the club was able to cater for up to 270 people in its showroom. Now, this has almost doubled to 500.
“This room was also nearing 20 years old. The club required a larger space to meet the needs of our function clients, as well as to attract high-quality shows for our members,” said Greg Bygraves, Canterbury League Club general manager for sales and marketing.
But increasing capacity wasn’t the club’s only requirement. The spaces needed to be “more than blank canvases for a hirer-to-dress”, they needed to have all the bells and whistles of a premium function room – minimal sightline obstructions to the stage, terrific acoustics, and a high level of finishes – so they could “stand alone on their own without embellishment”.
Factoring this in, the club incorporated a high-quality AV fitout in the room. There are two 3.6m LED screens on the front wall and the sound system features premium equipment from “some of the world’s leading suppliers”. Lighting throughout the room is all selectable multi-colour LEDs and everything can be controlled from the rear AV desk or remotely via an iPad.
“The result is a room that requires very little additional overlay for customers wishing to hold their event at Canterbury, and this ultimately means cost savings for our clients,” Bygraves said. He adds that based on initial feedback “everyone has been blown away” by the new space.
The new Showroom, as it’s known, was constructed in an unused area of the club on the first floor, alongside another 150-person events room called the Terrace. The opening of the Showroom and the Terrace completes a full-scale refurbishment of level one of the club’s northeastern wing.
In addition to hosting functions, Bygraves hopes the Showroom will attract new high-quality shows for members.
“The Showroom continues the club’s strategy of building facilities that not only cater to existing members but broaden the appeal of Canterbury to new markets,” he said.
“The new Showroom will allow us to attract entertainment that was previously unavailable to the club due to our limited capacity. Moving all our function facilities to level one, will also afford us the opportunity for more exciting development.”
If you build it, they will come
Gosford RSL CEO Russell Cooper is equally optimistic about the club’s new multifunctional conference and event centre, known as The Gallery, and the potential it has for the local community and economy.
“It’s a great opportunity for our community. We’re providing meeting spaces for our local community organisations … but there are a lot of other events such as school formals and work functions and we’re providing a great facility for them too,” he said.
“We’re also very conscious of the fact we’ve created an opportunity to bring investment into the local area through the conference and events centre. Being located between Sydney and Newcastle there are a lot of great opportunities for corporate events between those two areas.”
The Gallery has been built on the top level of the new three-storey $45 million Gosford RSL Club. It features five event spaces and displays artwork by the local art society to “really embellish the gallery ethos and feeling”.
“Clubs have become a lot more rational about event spaces. A traditional auditorium is not practical… so you need that flexible space that can accommodate for corporate events during the day but flexible enough for weddings and shows at night,” Cooper said.
When compared to the old function space, Cooper described it as if they were like “chalk and cheese”.
“We had a traditional club auditorium and meeting rooms before, but now we’ve got a dedicated professional conference centre. We have one large room that can fit up to 500 people seated for a banquet dinner or 900 people seated theatre style. It’s flexible in that it can be divided into five separate rooms. It’s a very flexible and professional conference space.”
This is an excerpt from an article in Club Management Winter. Read the article in full below.

