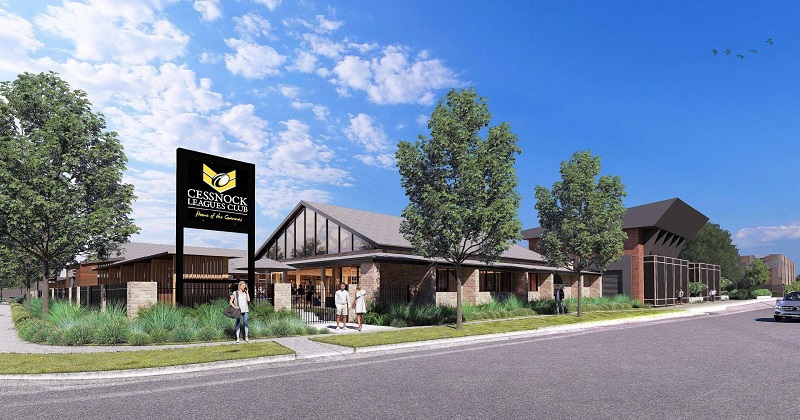Cessnock Leagues Club is set to double in size as part of the club’s multimillion major redevelopment plans that have been lodged with Cessnock City Council.
According to the plans designed by architectural firm Altis Architecture, the club’s capacity will increase from 700 to almost 1,400. It will also transform the venue into a “modern and vibrant destination for entertainment, dining, and socialising that will meet the needs of our growing community”.
Cessnock Hospitality Group CEO Paul Cousins said the proposed development is the result of extensive demographic and market research.
“Our research highlighted the significant growth coming to Cessnock and the surrounding suburbs over the next decade or more, and this population growth will create strong demand for quality hospitality and leisure services in the region,” he said.
Under the proposal, the club will also see the addition of over 1,700 square metres of outdoor space, a new outdoor children’s playground, a refurbishment of the club’s bars and gaming facilities, and the addition of 58 car parking spaces.
Another highlight will also be a significant expansion of the club’s dining facilities, including the addition of a new restaurant to accommodate the relocation of the group’s Vincent Street Kitchen and Bar operations.
Pending DA approval, the club expects work to commence in early 2025 and be fully completed by early 2026. The club will remain operational throughout the duration of the project.
“We are excited and proud to embark on this ambitious and visionary project, which will make a significant contribution to Cessnock’s social infrastructure for many years to come,” Cousins said.

