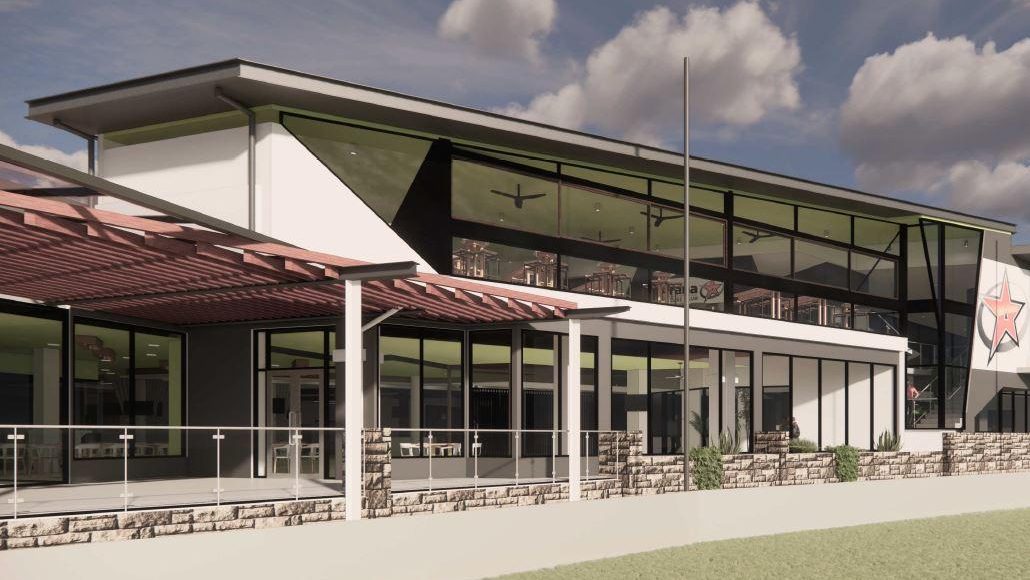Arana Leagues Club has unveiled its recently completed $2.4 million internal café, gelato bar and kitchen redevelopment plus gaming room refurbishment which consists of a new layout, new gaming bases, screens, and updated wall and floor finishes.
The 16-week project, built by Ashley Cooper Construction and designed by BSPN Architecture, expanded and refurbished the existing undercover outdoor lounge and alfresco dining areas.
The cafe features a fully redesigned menu including a dessert and gelato bar and a bright, spacious interior. Menu items include breakfast dishes and toasted sandwiches alongside bao buns, nachos, plus traditional items such as fish and chips, pizza, and burgers. There’s also a selection of brunch items including crab and salmon croquettes, and a sweet potato and lime waffle.

Located next to the main playing field, the new extension of the first floor will be enclosed with glass walls and a mezzanine level.
Further planned works include a proposed car park and façade facelift to provide architectural interest and reduce the bulk and scale of the existing frontage. The facelift will also include improved access to the clubhouse for pedestrians via a new entrance plaza and drop-off facility.
The planners at Bartley Burns state: “The proposal will create an aesthetically pleasing façade with a high architectural quality design that will create an appropriate subtropical climactic response for the site.
“The articulation of the built form will reduce the apparent bulk and scale of the building. Overall, the building will incorporate an interesting, but consistent exterior, which will not conflict with surrounding residential uses.”
West Arana Hills Junior Rugby Leagues Club was established in what was a former cow paddock in 1969. The original clubhouse was built with the help of Brisbane City Council in 1972, creating the large, not-for-profit community hub for sports and social events that members have enjoyed for the past 50 years. The last major upgrade was in 1994.


